Top 10 sân vận động kiến trúc và sân thể thao của Dezeen
The word stadium comes from the Greek "stadion" (στάδιον), meaning "where people stand". The oldest known stadium is located in Greece, to the west of the Peloponnese, Greece, where the ancient Olympic Games were held since 776 BC. Dezeen's Deputy Editor-in-chief Tom Ravenscroft (the world's most influential design and architecture magazine in the world, and also won many awards for journalism and publishing) has released a list of 10 yards sports and the best sports center of the year.
6
U.S. Bank Stadium, USA, designed by HKS and Vikings Stadium Association
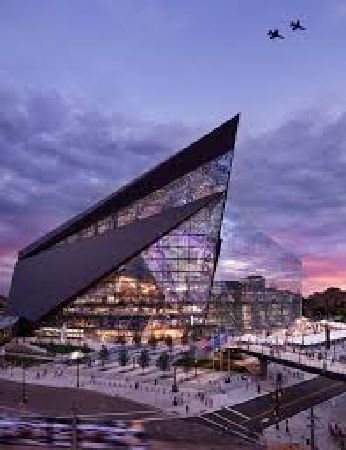
Official Minnesota Vikings U.S. Bank Stadium Construction Time-Lapse
The stadium has a partial protruding corner and a piece of roof made of plastic film, which was noted worldwide in 2018 as the location for the Super Bowl.
Located in downtown Minneapolis, the Bank of the United States stadium is home to Minnesota Vikings, a member of the National Football League (NFL). Comprising 1.8 million square feet (167,225 square meters), the building also hosts events such as concerts, conferences and sports games in high school and university.
The HKS designed the building to reflect the city's culture, climate, and backdrop, inspired by the ice formation on nearby Saint Anthony Falls, as well as design as Viking long boats.
The roof is subjected to the harsh climate weather in the city of Minneapolis, while flooding the interior with natural daylight, feeling like it is outdoors without causing the player or fans to endure the elements. "
The slope also forms a "heat reservoir inside the Attic", which stores the heat generated by the sun and helps melt the snow on the terrace.
The stadium boasts 131 suites, nearly two dozen of which are located on the field. Six clubs are available for private events, such as meetings and weddings at the company.
Architect: HKS and Vikings Stadium Consortium (Studio Hive, Studio Five and Lawal Scott Erickson Architects)
Project Management: Hammes Company
Structural Engineer: Thornton Tomasetti
Service Engineer: M-E Engineers
General Contractor: Mortenson Construction
7
Cheomdan Badminton Court, South Korea
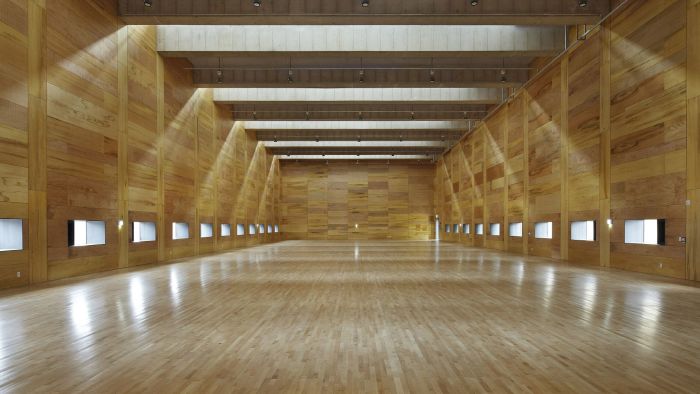
Address:
760, Cheomdangangbyeon-ro, Gwangsan-gu, Gwangju, South Korea
This badminton center is made from colored concrete to fit the surrounding natural space, with a variety of atrium made of steel that provides light to the large hall.
8
Bamboo Sports Hall, Thailand, built by Chiangmai Life Architects
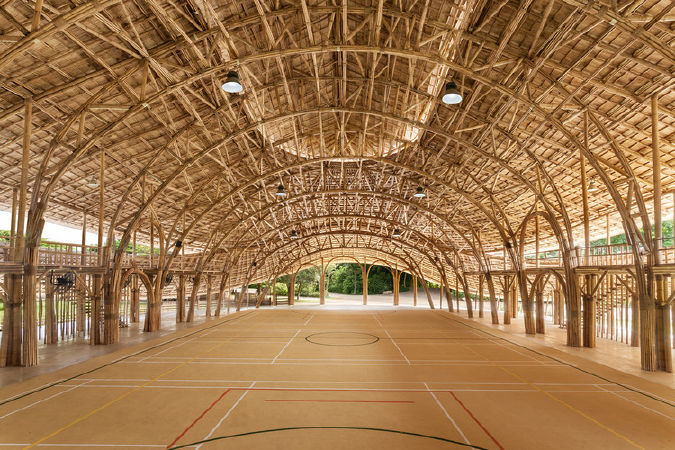
This school in Thailand is made entirely of land and bamboo.
Chiangmai Life Architects designed for international School Panyaden combines modern design, 21st century engineering and a natural-bamboo material.
The design is based on a lotus flower because of Panyaden International School in Thailand and uses Buddhist teachings to transmit values into the curriculum and teach the fundamental mechanisms of the human mind.
Built by Chiangmai Life Architects, a bamboo construction expert, the school's sports house will be used to play basketball, volleyball, badminton and futsal.
Address: 218 Moo 2, Namprae, ตําบล หางดง เชียงใหม่ 50230, Thailand
9
Golf Exécutif Montréal, Canada, by Architecture49
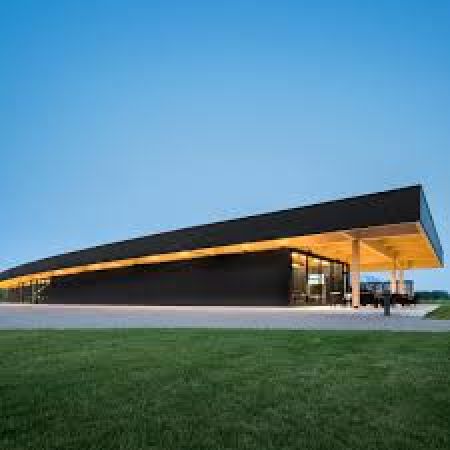
Close-up Golf Exécutif Montréal
The roof of the building is constructed in a curved shape that is twice the house with a harmonious proportion. There is also a lounge with a bar, a professional shop, an administrative office and a reception hall.
ARCHITECTURE49's local office has designed the club for the Exécutif Montreal Golf course on the island of Nun, a "green oasis" located in the city's Saint Lawrence River.
With an area of 855 square meters, the building has a simple curved shape.
To successfully build the architecture of the roof requires precise design work to ensure the harmonization between the outer and inner proportions of the structure, "Architecture49 said in a project statement. "
10
Atlantic Pavilion, Portugal, built by Valdemar Coutinho Arquitectos
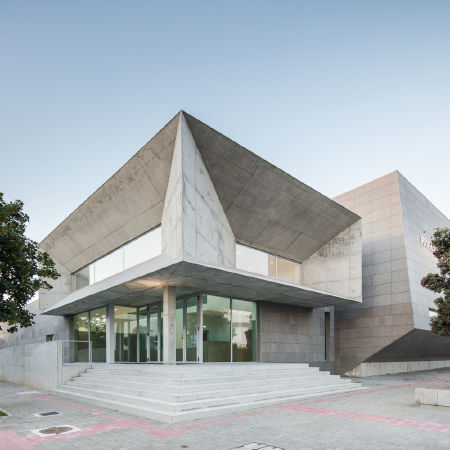
Due to the need for strong financial control and a thought-up of building infrastructure for easy access maintenance in the future, the global cost of work was limited to a pre-set value by the Viana do Castelo Council.
The sport Hall is 650 square meters wide, with an angled concrete entrance to bring the daylight into the Annex Hall.
Suitable for you
02-07-2023 cookie
02-07-2023 cookie
01-07-2023 cookie
01-07-2023 cookie
01-07-2023 cookie



