Top 10 sân vận động kiến trúc và sân thể thao của Dezeen
The word stadium comes from the Greek "stadion" (στάδιον), meaning "where people stand". The oldest known stadium is located in Greece, to the west of the Peloponnese, Greece, where the ancient Olympic Games were held since 776 BC. Dezeen's Deputy Editor-in-chief Tom Ravenscroft (the world's most influential design and architecture magazine in the world, and also won many awards for journalism and publishing) has released a list of 10 yards sports and the best sports center of the year.
1
Luzhniki Stadium, Russia, upgraded by Speech
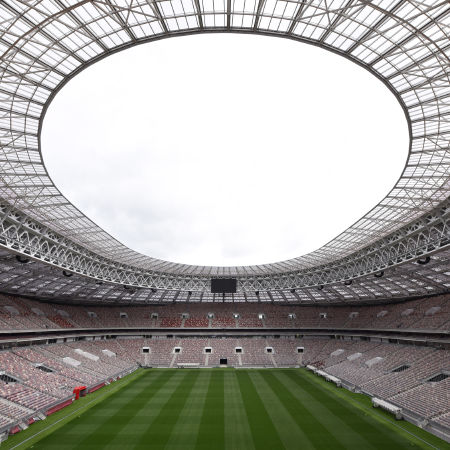
Admire the magnificent level of Luzhniki stadium, Russia
Is a sports stadium in Moscow, Russia. The total number of its seats is 81,000 seats, all of which are covered (upgradable). The stadium is part of the Olympic Sports Complex Luzhniki, located in the Khamovniki district of the central Moscow administrative Okrug. The name Luzhniki is from the flood meadow of the Moscow River, where the stadium was built, translated as "The Meadows ".
Not only is the iconic image of Russian sports, Luzhniki is also known as "graveyard" football, with the horror event in 1982.
On 20/10/1982 in Moscow, it is cold, full of wind and snow. Spartak Moscow next HFC Haarlem of Holland at Luzhniki in the UEFA Cup framework. The home team opened the ratio and maintained that advantage until close to the end of the match. Many of the old athletes pulled out.
However, the goal of raising the ratio to 2-0 on second-half hours caused hundreds of people to pull each other back to the celebration, resulting in a scene that overcame, shoved, according to the Guardian.
For security reasons, only one exit was used in the eastern amphitheater of the Luzhniki stadium at the time. The police did not allow the opening of other exits, despite the loud screams to the shrill.
"On the slippery stairs, the other one overthrew the other. It's like when people play Domino. To the steel railing is also the same because of the horrible pressure from the weight of hundreds. They were overspaced to death, "Chesnokov, who was lucky to survive in the incident.
In 1989, new officials confirmed the tragedy above. In some official reports, the death toll was only 66, but in recent investigations the figure was much larger, with about 340 killed. If the above figures are authenticated, this is probably the most experienced disaster in the history of football in the world.
2
Mercedes-Benz Stadium, USA, designed by HOK
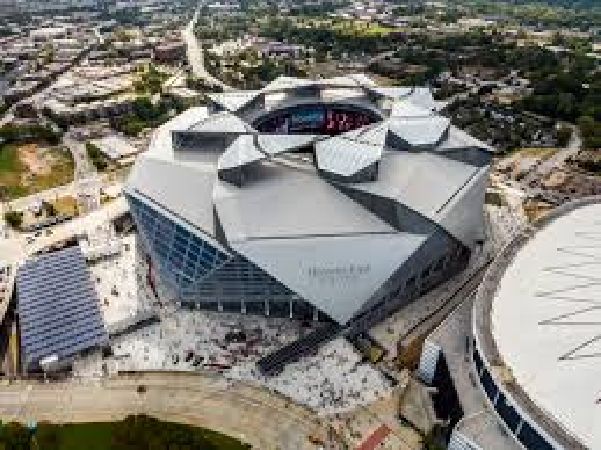
Fly-Through: Mercedes-Benz Stadium
HOK, the unit responsible for consulting and designing stadium, Cho or stadium inspired by the dome of the ancient Roman temple of Pathenon. With its auto-open multi-roof canopy, the giant triangular panels overlap, which surrounds the pitch as the canopy can be opened and closed as a camera lens. This is the highlight of the stadium.
The Mercedes-Benz Stadium is a mobile stadium located in Atlanta, Georgia.
The Mercedes-Benz Stadium currently holds the record for the world's largest Halo board and is one of the few mobile rugby stadiums to have removable roofs, and one of the five NFL stadiums have mobile roofs.
The official stadium was inaugurated on Aug. 26, 2016 with a pre-season match of the Falcons pre-Arizona Cardinals, although the roof system could be inadequately collected at the time.
In addition to football matches, the Mercedes-Benz Stadium also hosts art concerts and performances. The seat can be collected around the courtyard and the digital programming phase allows for flexibility in events like this.
Some of the sustainability features are integrated into the project, which allows the building to achieve LEED Platinum certification (a certificate for green buildings) from the U.S. Green Building Council – a first professional sports playground.
The work includes public spaces and areas for urban agriculture. Rainwater is collected and reused, while solar panels on the roof and façade help create energy that serves the building.
3
Dolní Břežany Arena, Czech Republic, built by Sporadical
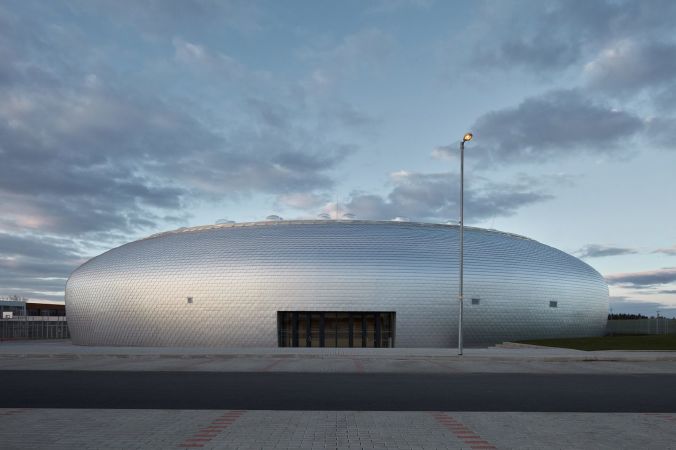
Panoramic view of the Dolní Břežany Arena
The arena is used by both schools and towns for sports activities, and serves as a cultural venue.
The hall sits on the land area of about 2.130 m2, which is designed in a round, white shape like a giant dinosaur egg.
With the unique dinosaur egg-shaped architecture of the Czech sports hall, it instantly made the impression for everyone at first glance.
4
Pyeongchang Winter Olympics Stadium, South Korea, built by DaeLim Construction
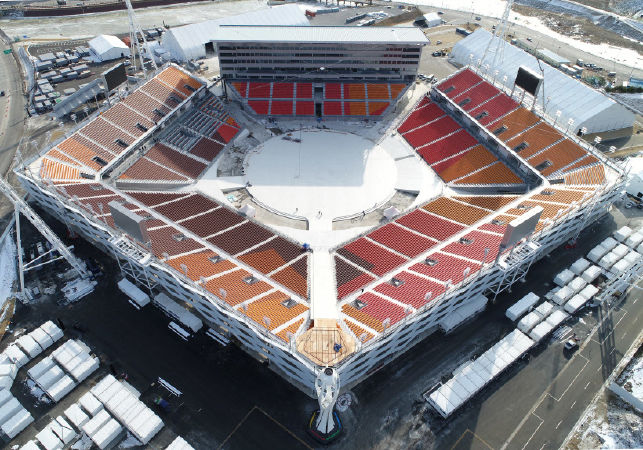
Opening of the 2018 Winter Olympics
The stadium accommodates 35,000 seats, and was built by DaeLim Construction. After the tournament, the stands are being removed leaving a sustainable structure, which will be built into a museum celebrating the Winter Olympics.
The stadium has a Pentagon shape, which symbolizes the five objectives of the Pyeongchang Winter Olympics: Economics, Environment, information technology, art and peace. Besides the stadium, the & ICT Cultural Gallery and the Medal Plaza are built as temporary buildings at Pyeongchang Olympic Plaza.
The 2-storey & ICT cultural gallery will feature artworks by South June Paik Media artists on the 1st floor and other contemporary artists such as Lee Jung Seob and Park Su-geun. On the second floor there are ICT areas where you can experience the advanced technology of the Olympic. Medal Plaza wide 1,267 square meters with a floor, will be used as the venue for the Olympic medal.
5
Streetmekka Viborg Build, Denmark, built by EFFEKT
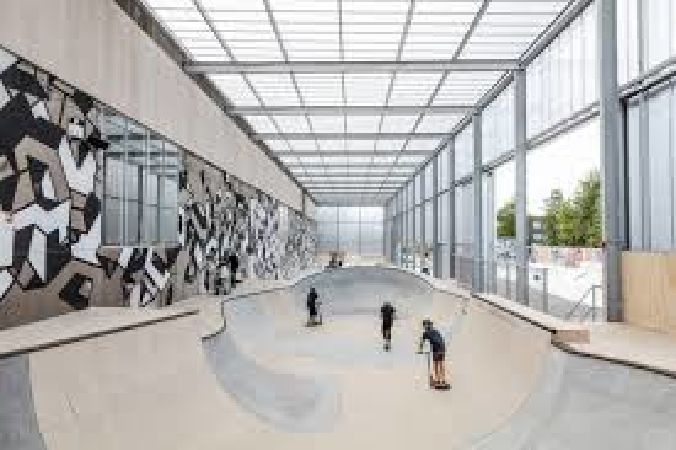
Welcome to GAME Streetmekka Viborg
This sport base is wrapped in a translucent polycarbonate skin layer. Along with a huge skating bowl, it has both basketball courts, DJ area and production factory.
Located in the city of Viborg, Denmark, the 3,170-sqm building offers a range of facilities for self-organized sports, as well as a social space for local teenagers. The building comprises a huge ice-skating bowl, basketball court, production workshop and DJ facility. The space is arranged like a street setting.
The centre offers a range of facilities for self-organised sports such as parkour, bouldering and basketball. But there are also custom areas for producing music and DJS, a cartoon studio, fabrication labs and wood and metal workshops.
Suitable for you
02-07-2023 cookie
02-07-2023 cookie
01-07-2023 cookie
01-07-2023 cookie
01-07-2023 cookie





